Orkideh Villa
i
Technical Details
Location : Rasht, Iran
Status : Concept
Function : Residential
Principal Architect : Omid Shafieie
Project team : Ronak Namdari, Farhad Minae
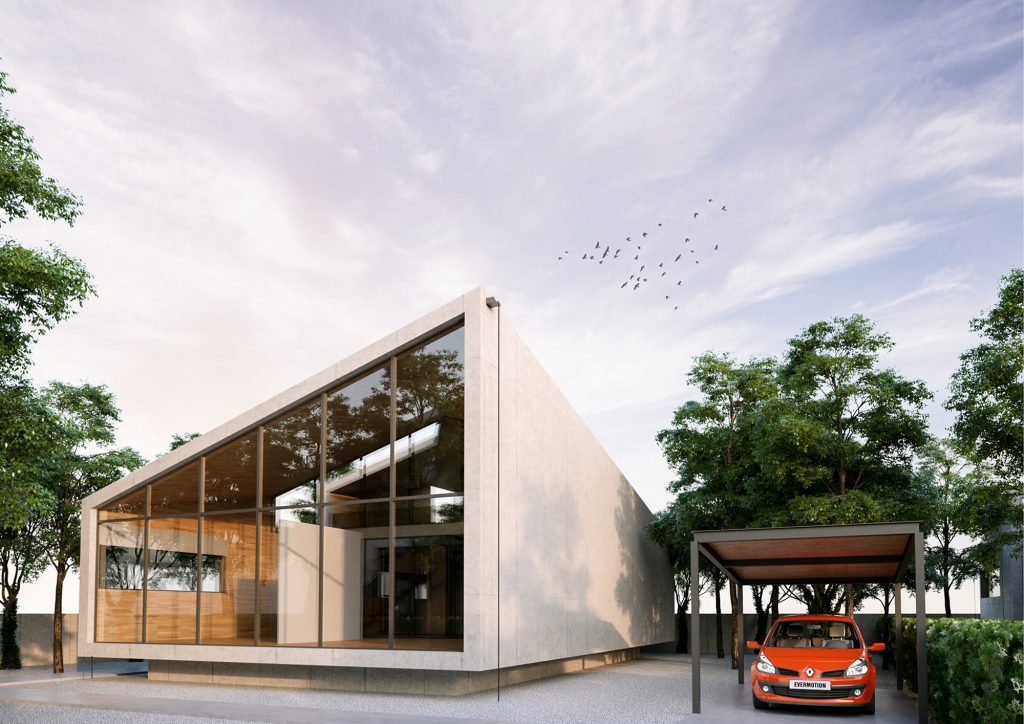
The main idea of the project is to use the native architectural patterns of the Gilan area according to the context of the project. In Gilan Residential Architecture, the square space of the rooms has four equal sides, its nature is static and it has a sense of stillness, providing such a space with minimal dynamics, peace, and security. The terraces in this model play the role of dynamic home space. These proportions have been incorporated into the design and the villas have been shaped accordingly.
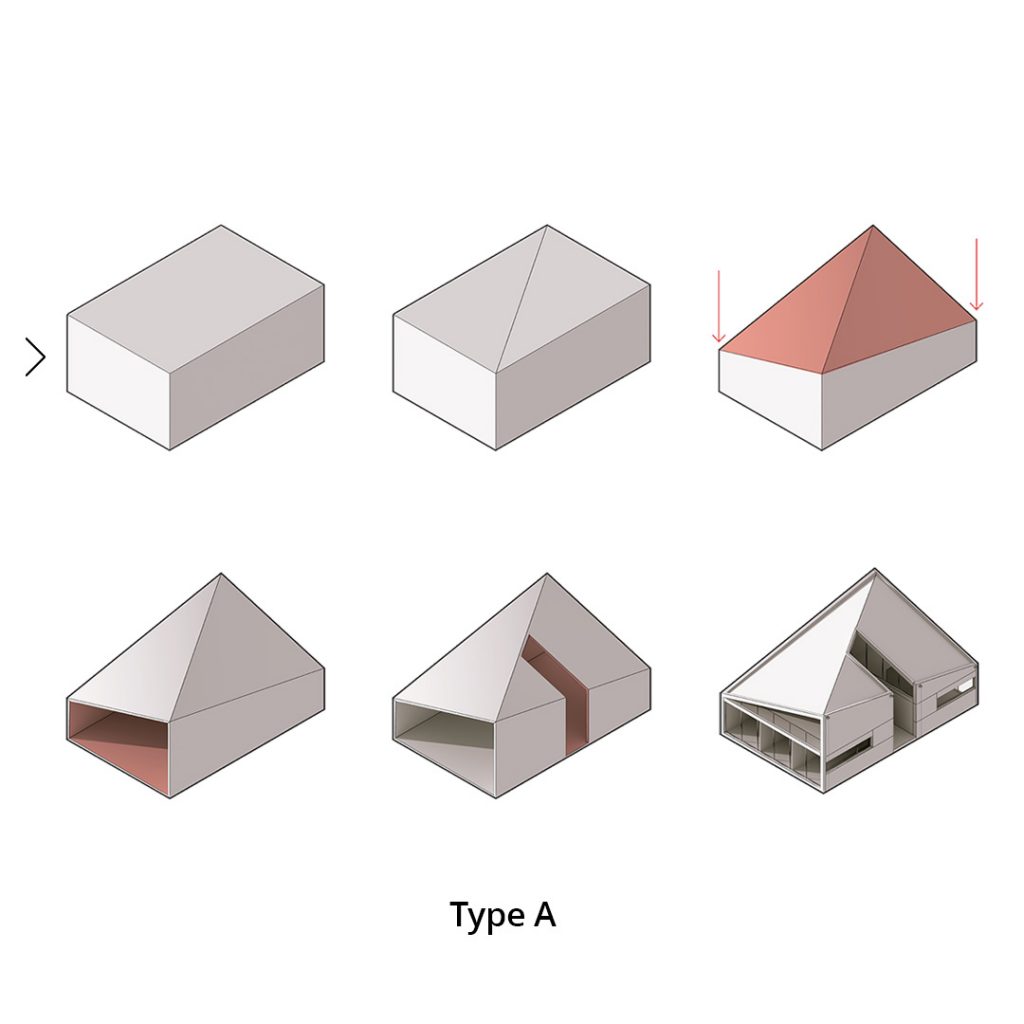
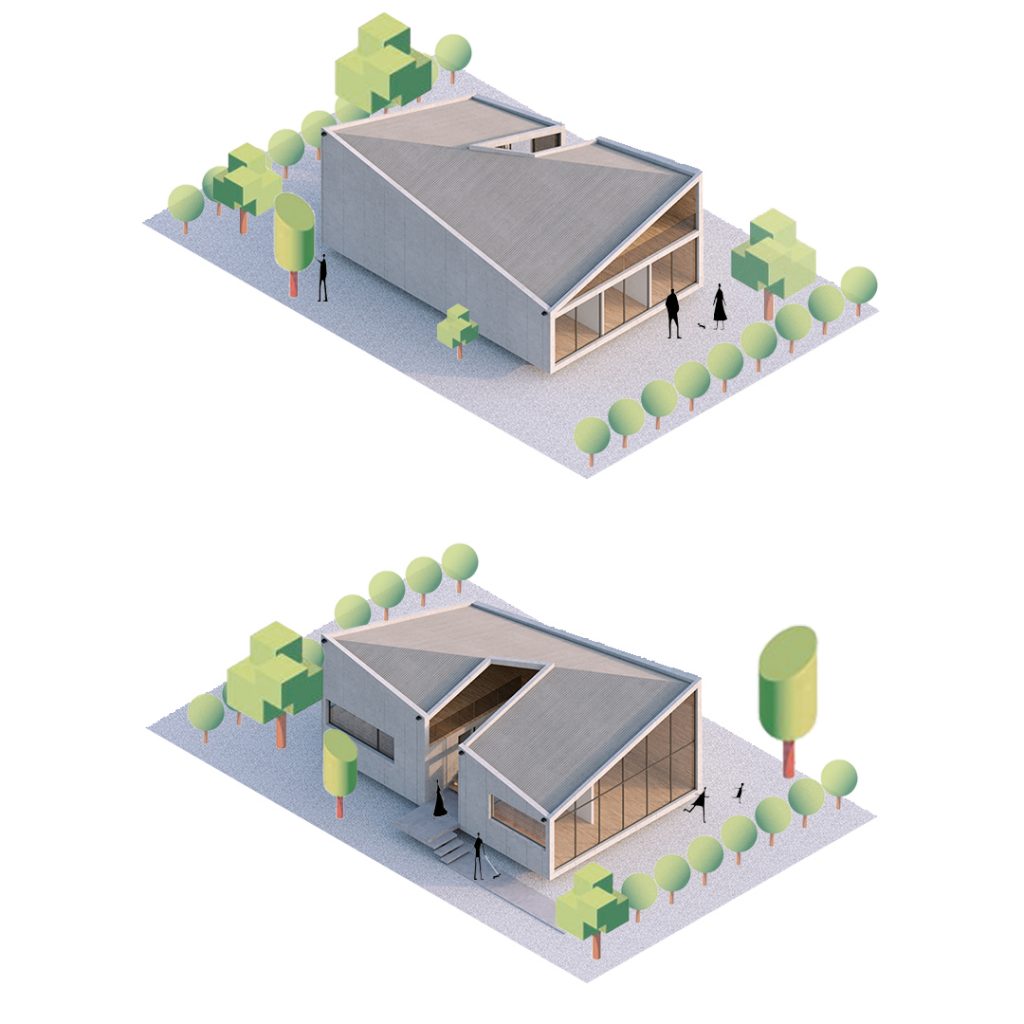
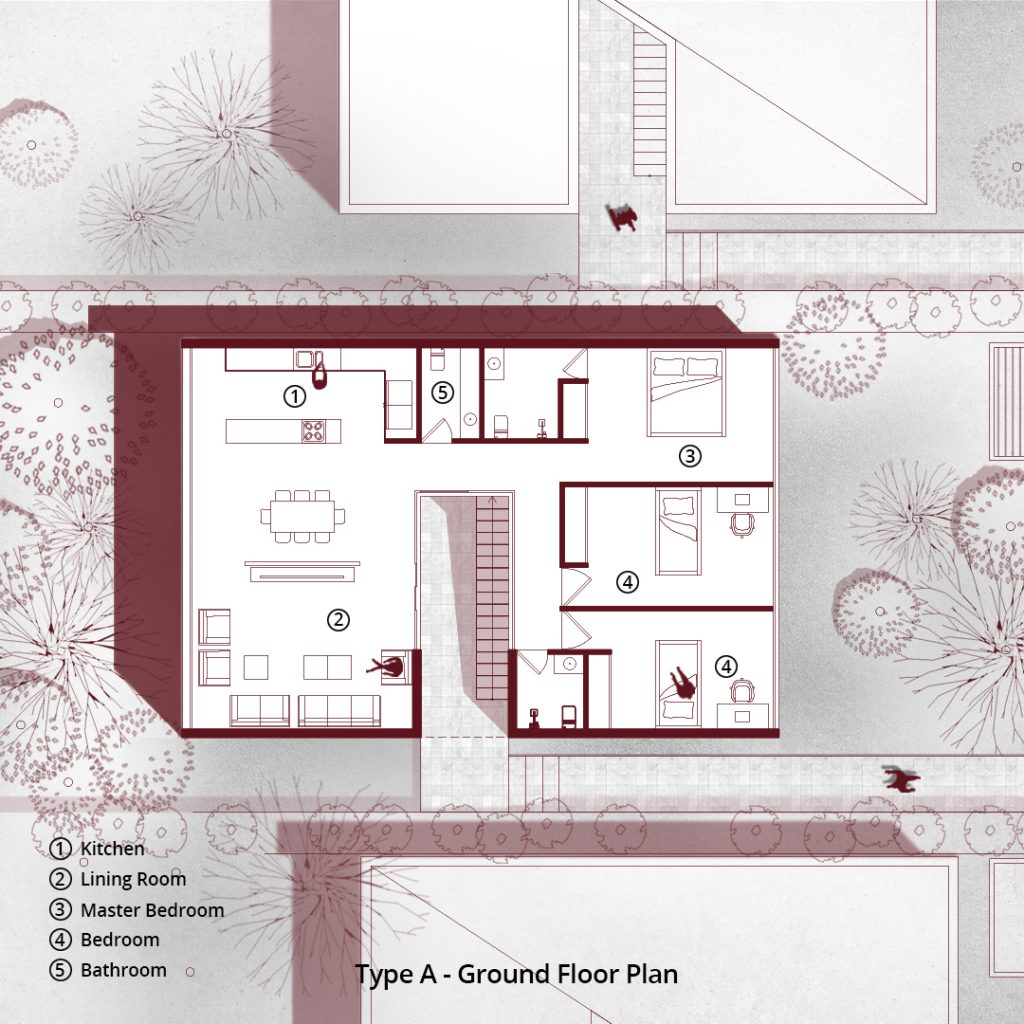
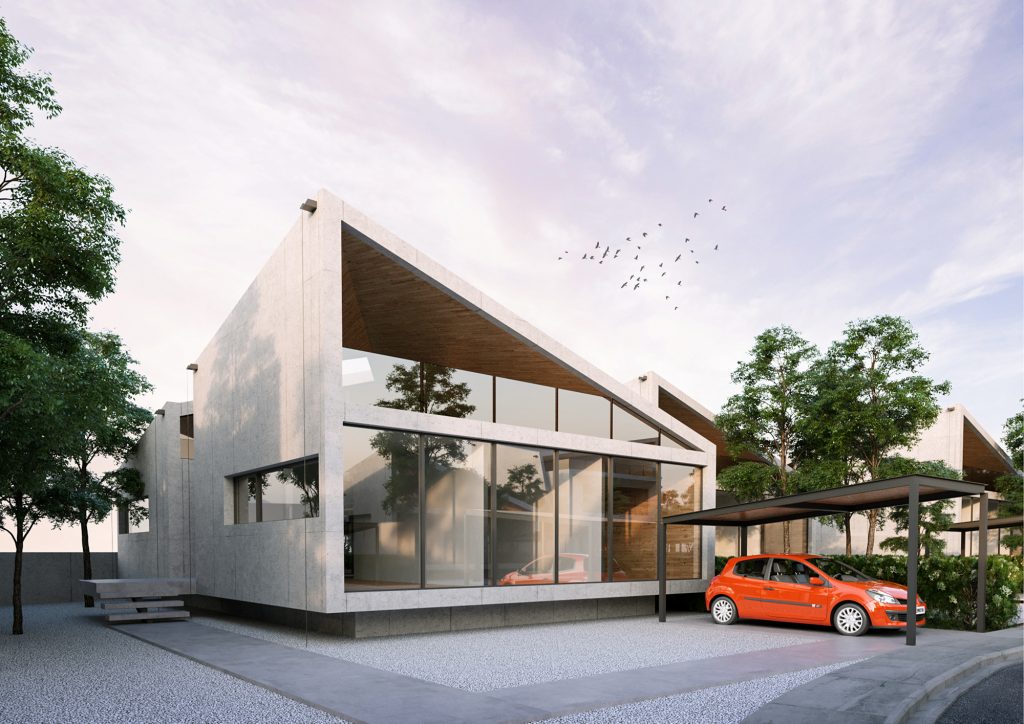
The main idea of the project is to use the native architectural patterns of the Gilan area according to the context of the project. In Gilan Residential Architecture, the square space of the rooms has four equal sides, its nature is static and it has a sense of stillness, providing such a space with minimal dynamics, peace, and security. The terraces in this model play the role of dynamic home space. These proportions have been incorporated into the design and the villas have been shaped accordingly.
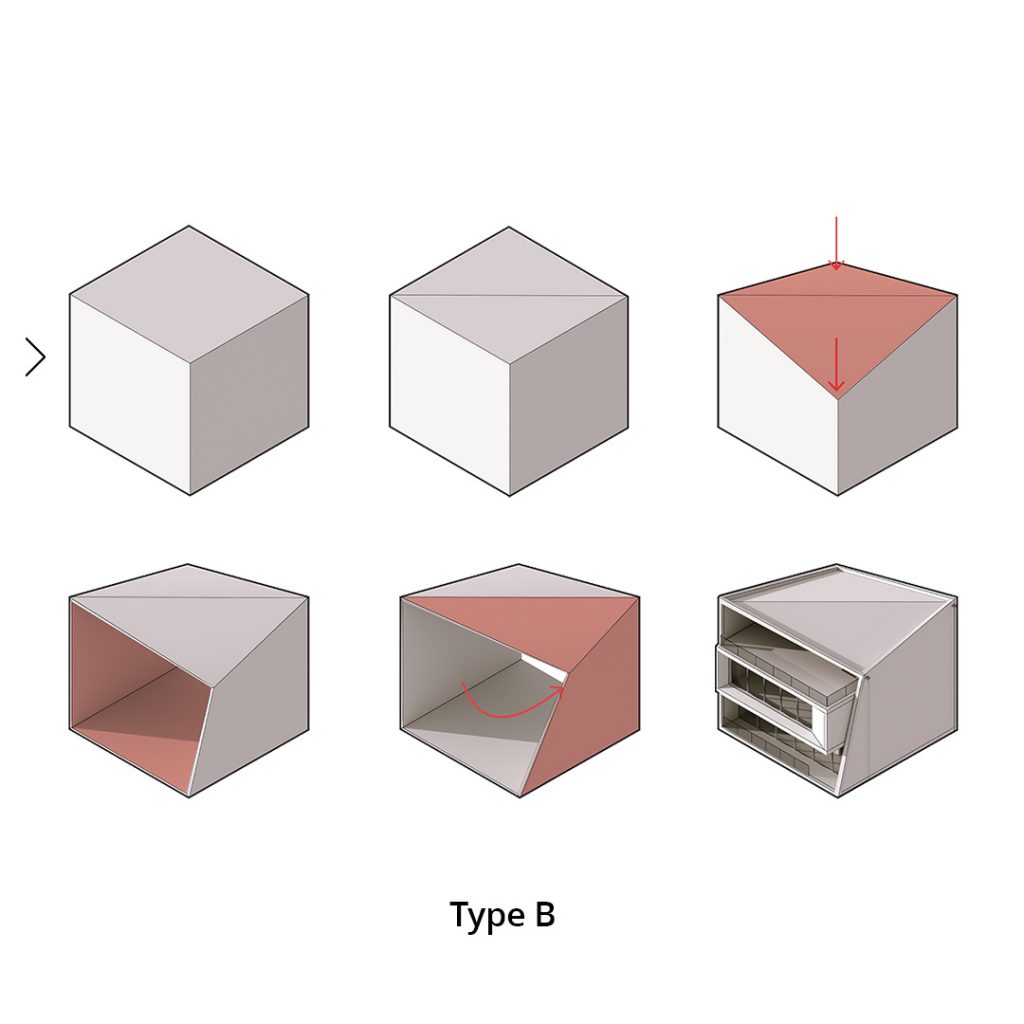
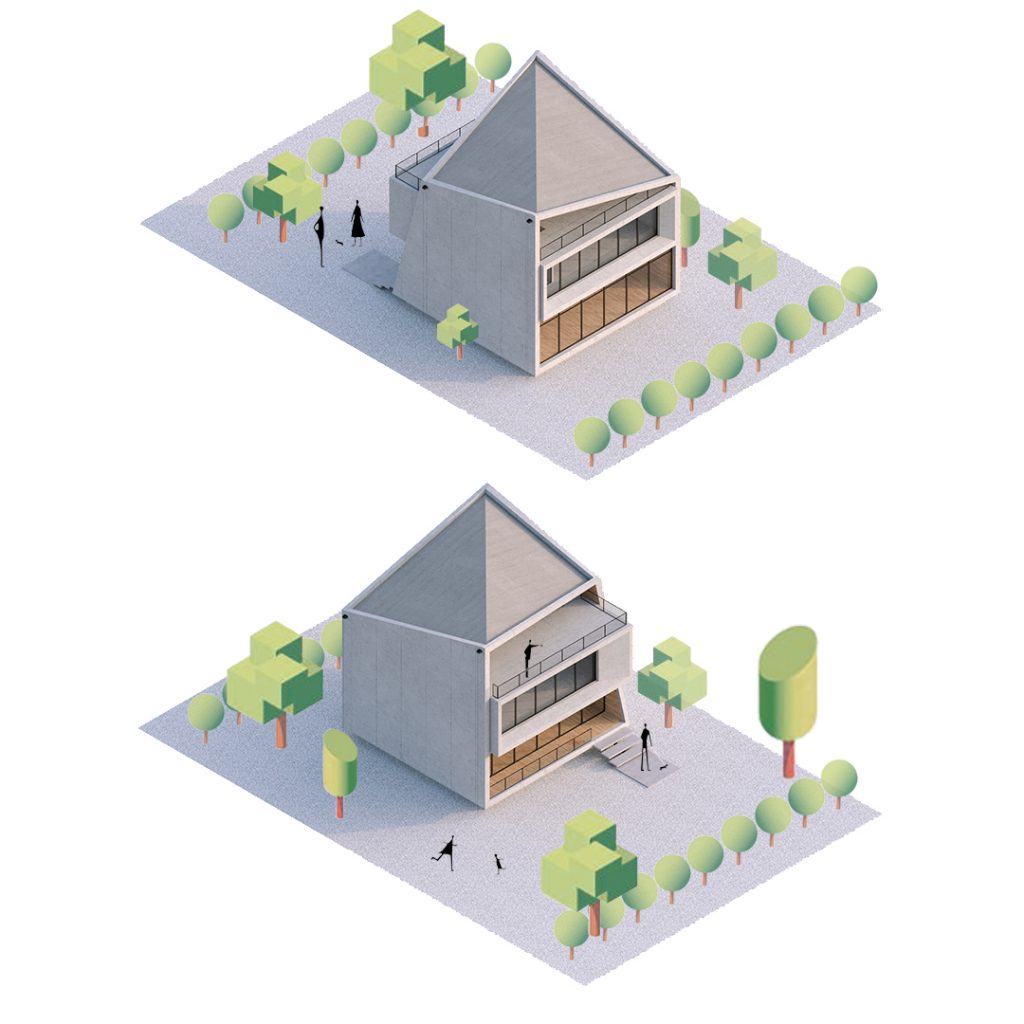
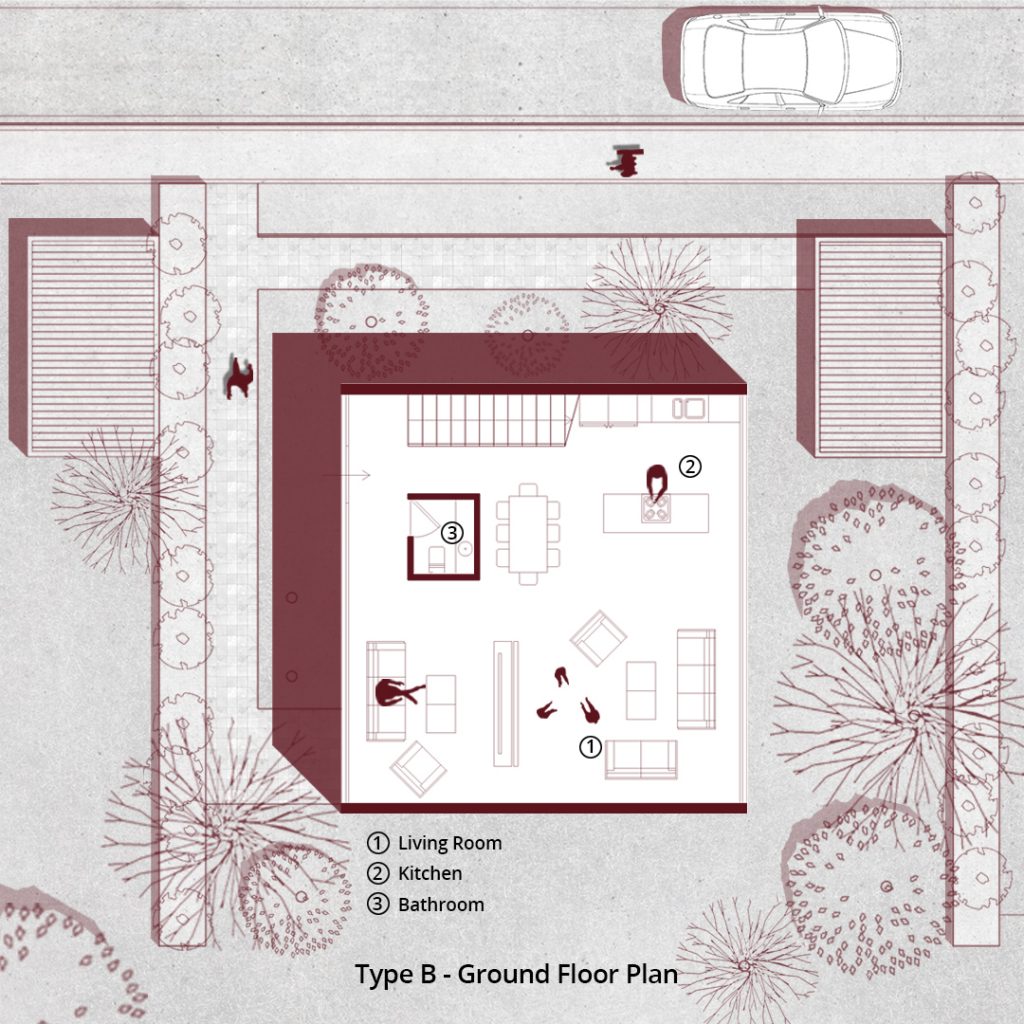
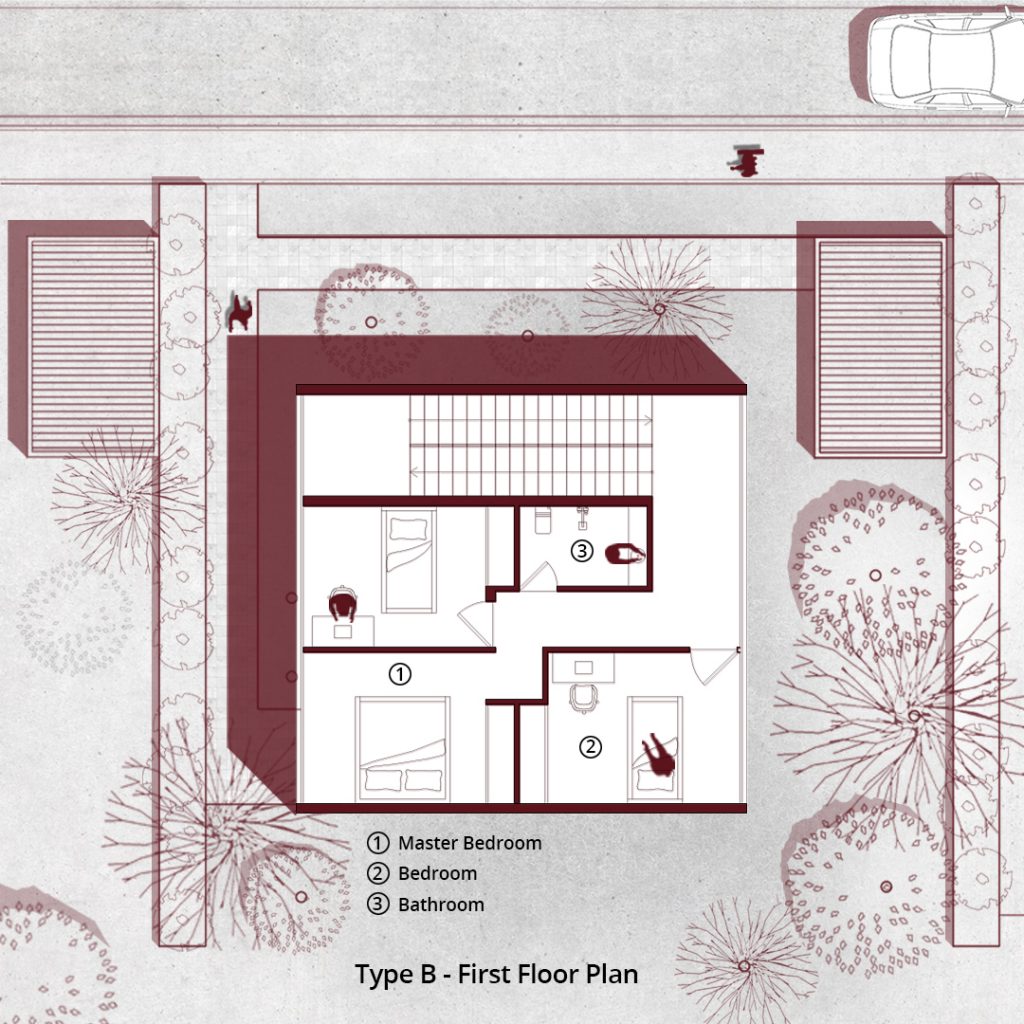
The volumetric composition of villas is designed to provide the maximum amount of light and ventilation and presents a modern form of the local architecture of the area. The windows are perpendicular to the prevailing winds to improve the comfort of the home by using daily winds. In addition, the sun can also be used to heat the building by increasing sunlight penetration into the building during the cold season. It has also tried to save energy by using “passive building design” methods.
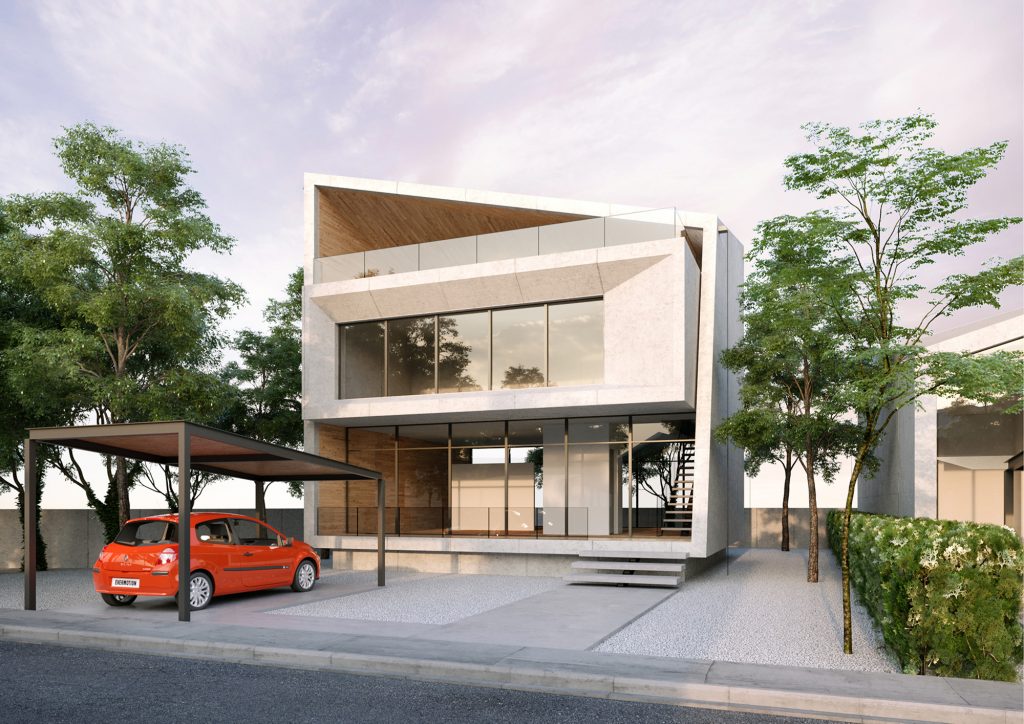
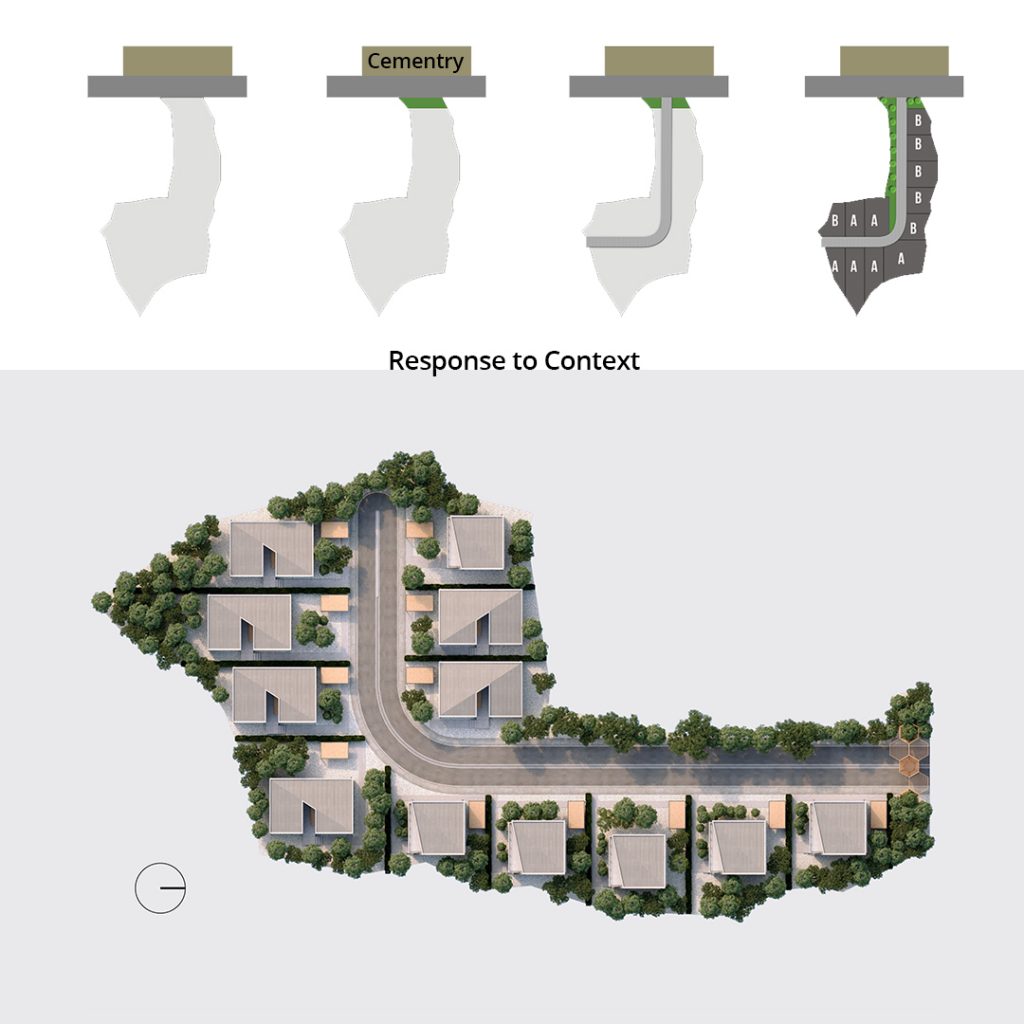
The complex also seeks to maintain its neighboring cemetery’s privacy by using plant buffers, in addition to creating environmental and aesthetic impacts.
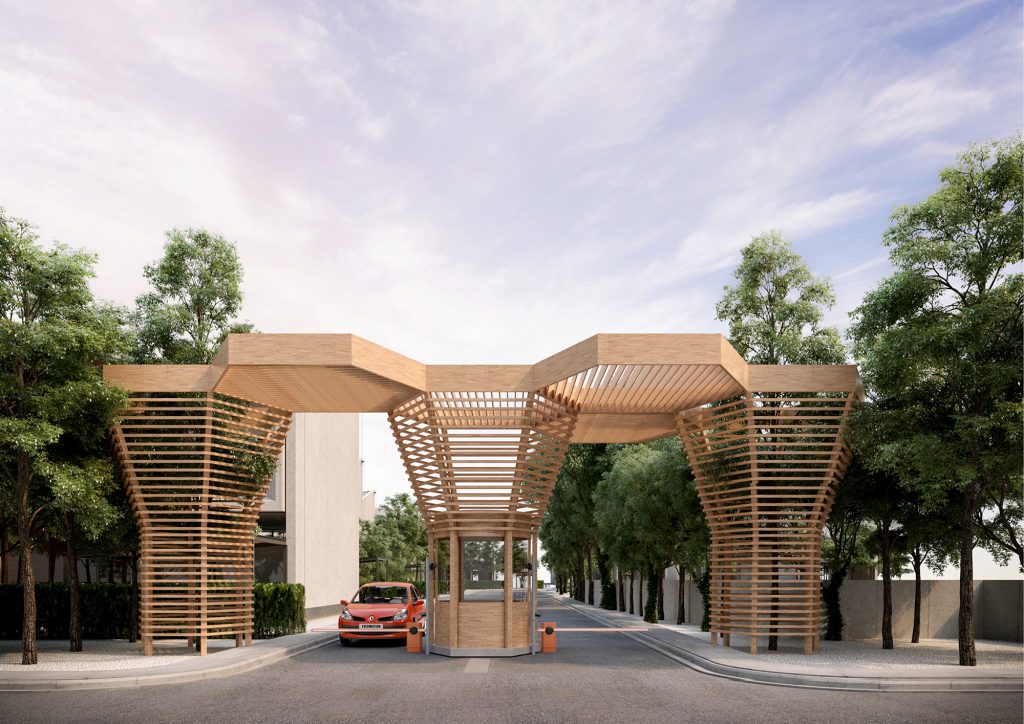
Projects List
